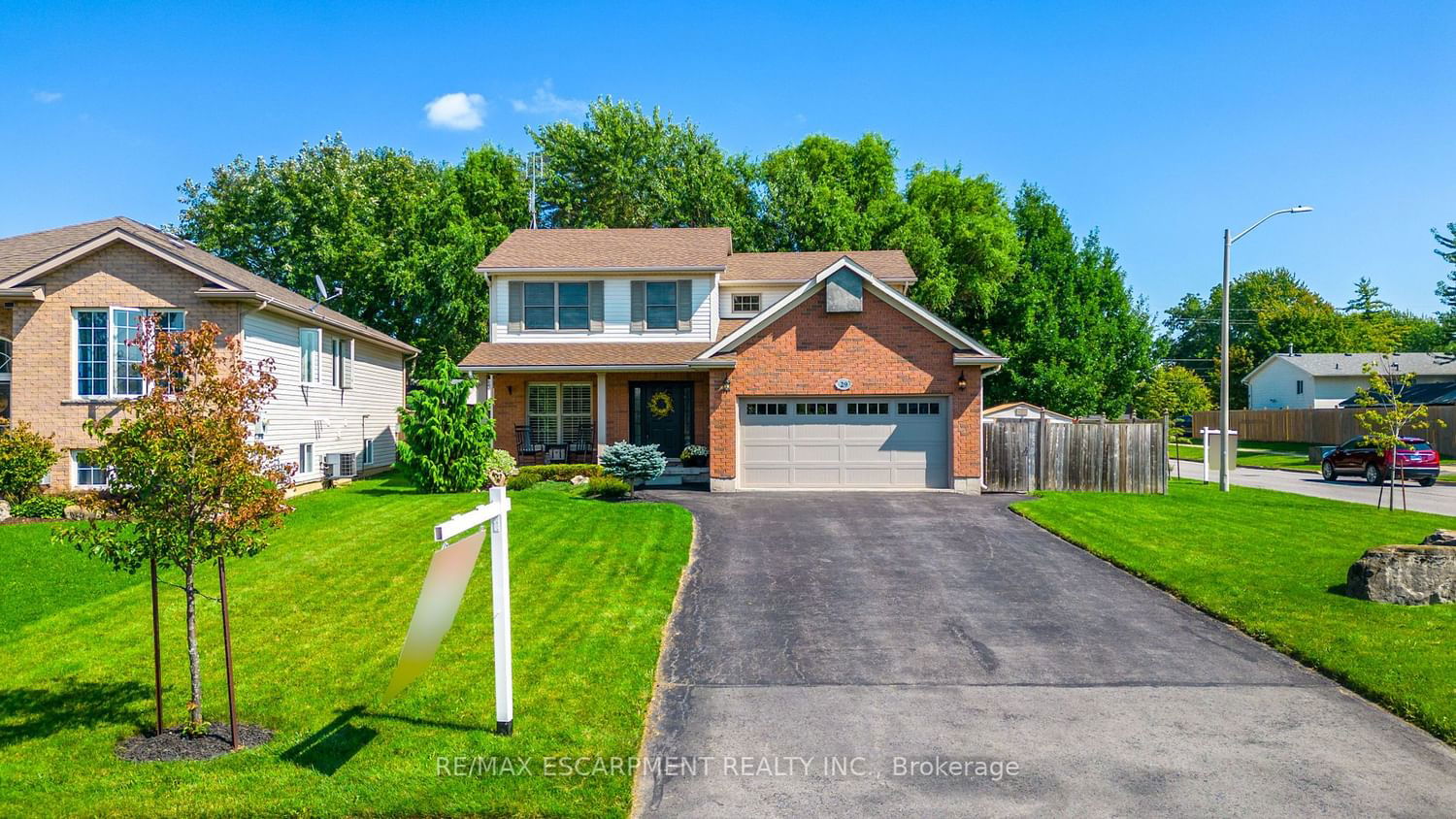$789,900
$***,***
3-Bed
3-Bath
1500-2000 Sq. ft
Listed on 8/31/23
Listed by RE/MAX ESCARPMENT REALTY INC.
BEAUTIFUL two storey on an oversized corner lot in a great family neighbourhood! This fully finished home boasts over 2400 square feet of finished living space that must be seen to be appreciated. The paved, double wide driveway has space to park six (yes, six!) cars and leads to a heated double car garage. Step into the bright foyer that flows into a formal dining room with hardwood floors and california shutters. The lovely kitchen with a breakfast bar has been tastefully updated with new vinyl flooring, new countertops, stainless steel appliances, and a beautiful shiplap accent wall and sliding barn door. Upstairs you'll find a 4-piece bathroom and three spacious bedrooms including the primary retreat with two double closets and a 3-piece ensuite. Entertain your guests in the oversized backyard that boasts a 30' x 45' patio area with a hot tub (2019), and outdoor fire pit. Just a 5 minute walk to schools, arena, library, skate park, playground, splash pad and downtown!
Furnace & hot water heater 2017. New coil in A/C unit 2019. Shingles 2017. Rough-in for a bathroom in the basement closet. Basement is wired for surround sound.
To view this property's sale price history please sign in or register
| List Date | List Price | Last Status | Sold Date | Sold Price | Days on Market |
|---|---|---|---|---|---|
| XXX | XXX | XXX | XXX | XXX | XXX |
X6781616
Detached, 2-Storey
1500-2000
12
3
3
2
Attached
8
16-30
Central Air
Finished, Full
N
N
N
Brick, Vinyl Siding
Forced Air
N
$4,467.65 (2023)
< .50 Acres
119.16x63.19 (Feet)
